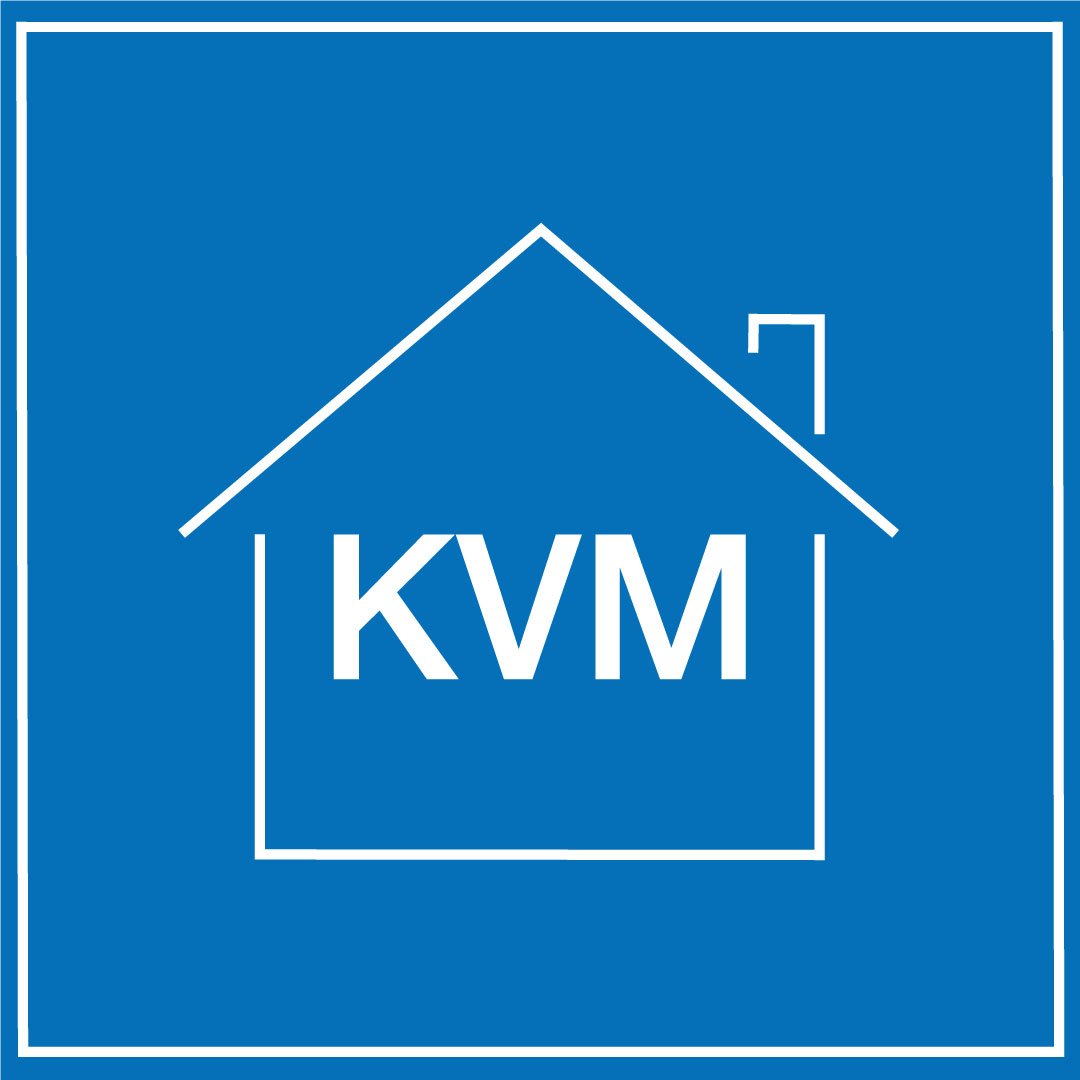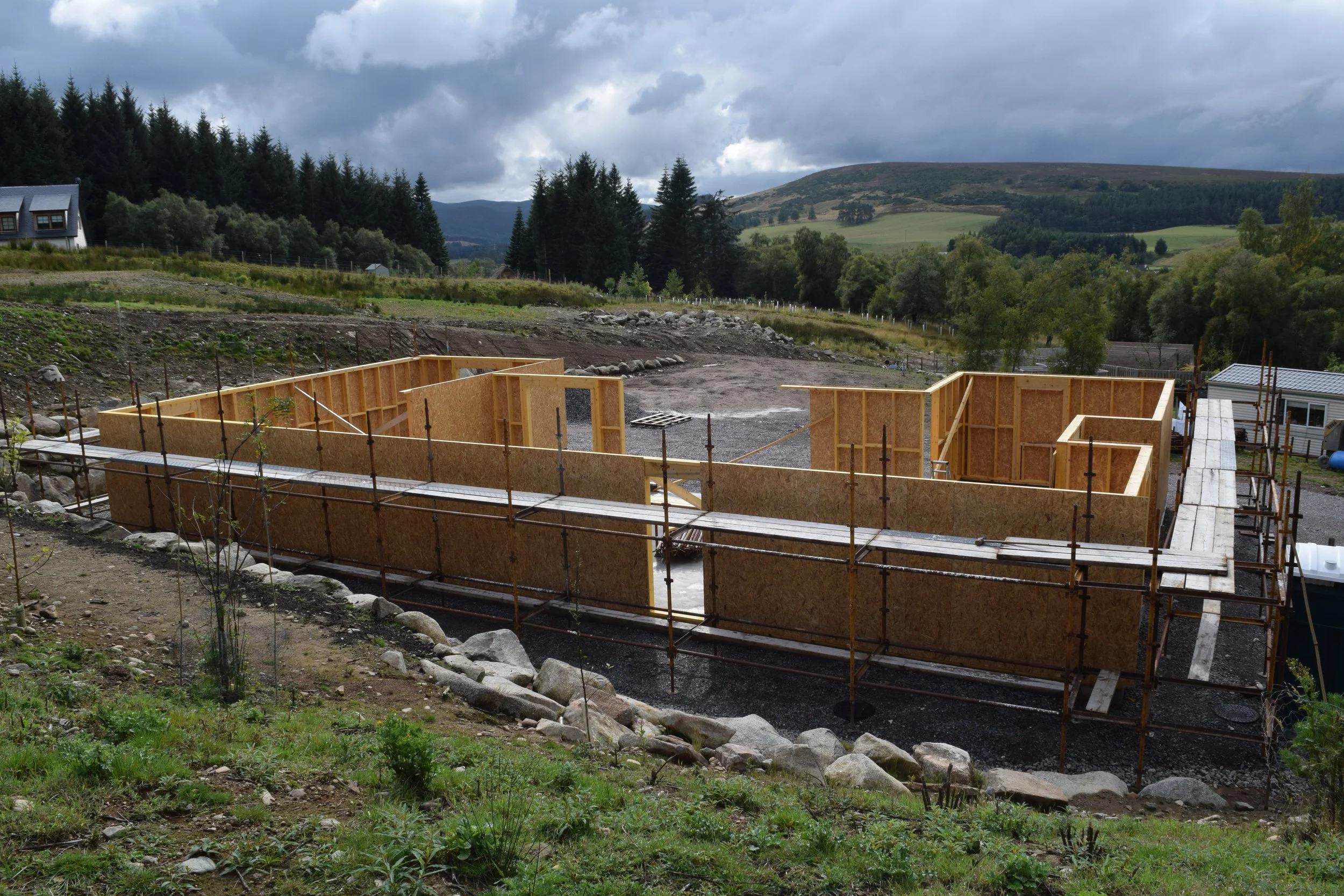About KVM
With over 15 years of dedicated experience in the field, I am passionate about transforming architectural visions into tangible, functional spaces. Based in the Highland Capital of Inverness, Scotland, I have had the privilege of contributing to numerous building and construction projects, both large and small, across the region.
My expertise lies in meticulously preparing site and floor plans, ensuring they not only meet Building Standards regulations but also exceed client expectations. From navigating the intricacies of planning applications to securing building warrants, I take pride in guiding projects through every stage of development. Additionally, my proficiency extends to providing essential energy performance certificates, a testament to my commitment to sustainable design and construction practices.
My journey in the architectural industry has been defined by a relentless pursuit of excellence and an unwavering dedication to client satisfaction. This is backed up by numerous testimonials from past clients and supported through professional certification. I understand that each project is unique, with its own set of challenges and opportunities. This drives me to approach every endeavour with creativity, precision, and a keen eye for detail.
I look forward to the opportunity of collaborating with you to turn your architectural dreams into reality.
Thank you for considering KVM Building Design as part of your next project.
Kevin MacDonald MCIAT
Chartered Architectural Technologist &
SAP Assessor (Domestic – Energy) Scotland
-
An architectural technologist, also known as a building technologist or architectural technician, is a professional who plays a crucial role in the field of architecture and construction. Their primary responsibilities include:
- Technical Design and Drafting: Architectural technologists are skilled in creating detailed technical drawings and plans. They use computer-aided design (CAD) software to produce architectural drawings, including floor plans, elevations, sections, and construction details.
- Building Code Compliance: They ensure that designs meet local building codes, regulations, and zoning laws. This involves a deep understanding of construction standards and legal requirements.
- Material and System Selection: They research and recommend appropriate construction materials, systems, and technologies to achieve the desired design while considering factors like budget, sustainability, and performance.
- Construction Documentation: They prepare comprehensive construction documents that contractors use for bidding and construction. These documents include detailed drawings, specifications, and schedules.
- Coordination with Design Team: Architectural technologists work closely with architects, engineers, interior designers, and other professionals involved in a project. They help translate the design intent into practical, buildable solutions.
- Cost Estimation and Budgeting: They assist in preparing construction cost estimates and budgets by analysing the project's scope, materials, labour, and other associated costs.
- Project Management: Some architectural technologists take on project management roles, overseeing the construction process to ensure that it aligns with the approved design and schedule.
- Building Information Modelling (BIM): Many technologists are proficient in using BIM software, which allows for the creation of 3D models that incorporate detailed information about the building components.
- Sustainability and Energy Efficiency: They may be involved in designing energy-efficient and sustainable building solutions, incorporating technologies like passive heating/cooling, solar panels, and green materials.
- Site Inspections and Quality Control: Some technologists conduct on-site inspections to ensure that construction is proceeding according to the approved plans and specifications. They also monitor the quality of workmanship.
- Adaptation and Renovation: Architectural technologists are often involved in adapting existing buildings or spaces for new purposes, which can involve assessing structural integrity and planning modifications.
- Health and Safety Compliance: They are knowledgeable about health and safety regulations in construction and work to ensure that projects meet these requirements.
Overall, architectural technologists bridge the gap between architectural design concepts and the actual construction process. They focus on the technical aspects and practical implementation of architectural projects, contributing to the successful delivery of a design.
-
Kevin MacDonald is a Chartered Architectural Technologist MCIAT & SAP Assessor (Domestic Energy) Scotland OCDEA.
He is a Building Standards Approved Certifier in Scotland, a member of the Chartered Institute of Architectural Technologists CIAT and Quidos Accredited.
-
In many countries, it is a legal requirement to have an EPC when selling or renting out a property. This is part of government efforts to promote energy efficiency and reduce carbon emissions from buildings.
In Scotland, any dwelling created after 1st April 2008 must have an EPC certificate produced using full SAP methodology. We can produce this for you.
- Comparison and Benchmarking: An EPC allows prospective buyers or tenants to compare the energy performance of different properties. This information can influence decisions on which property to choose based on potential energy costs.
- Recommendations for Improvement: The EPC typically includes recommendations for improving the energy efficiency of a building. This might involve upgrading insulation, improving heating systems, or using more energy-efficient appliances.
- Financial Savings: By implementing the recommended improvements, property owners can potentially save on energy bills in the long run. This can also increase the value of the property.
- Environmental Impact: Understanding the energy efficiency of a building helps individuals and organizations make choices that contribute to reducing their environmental footprint and combating climate change.
- Policy and Planning: Governments and local authorities use EPC data to monitor the energy efficiency of buildings on a broader scale. This information can inform policies and programs aimed at improving overall energy efficiency.
- Renewable Energy Potential: EPCs may also include information about the potential for integrating renewable energy sources, such as solar panels or wind turbines, into the building's energy system.
Overall, an Energy Performance Certificate serves as an important tool for promoting energy efficiency and sustainability in the built environment. It empowers property owners and occupants to make informed decisions about their energy usage, potentially leading to cost savings and reduced environmental impact.





